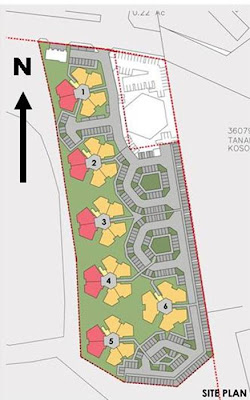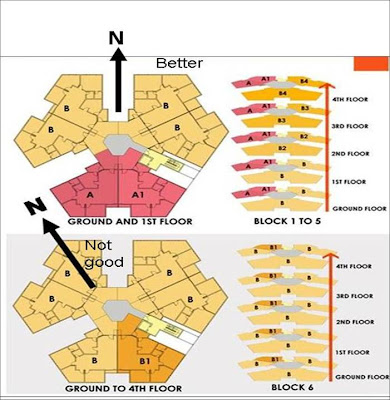Forums
| ArchSociety :: Forum :: Design Process :: Bubble of Ideas.. |
|
« Previous topic | Next topic » |
| design better apartment | ||
|
Moderator(s): Array, Array, Array, Array, Array, Array
|
| Author | Post | ||
| TARIQ |
|
||
 Registered Member #484
Joined: Thu Feb 22 2007, 07:21pm
Registered Member #484
Joined: Thu Feb 22 2007, 07:21pm: Dhaka Posts: 41 |
MAZHARUL ISLAM!!! oh i am very excited about his work. but i did not see apartment design by him. do u kocchop ??? if u have any document of that can we sheare that? can't we sheare some example of good apartment ??? i think this is the time to concern about it. we should sheare our knowledge and make preparetion for the future. |
||
| Back to top |
|
||
| TARIQ |
|
||
 Registered Member #484
Joined: Thu Feb 22 2007, 07:21pm
Registered Member #484
Joined: Thu Feb 22 2007, 07:21pm: Dhaka Posts: 41 |
thanks kocchop. i like MAZHARUL ISLAM's work. but i did not see any apartment design by him. Do u have any document which we can sheare.?? i think this is the right time to concern ...and sheare our knowledge. |
||
| Back to top |
|
||
| tessellar |
|
||
 Registered Member #693
Joined: Wed Jul 25 2007, 03:44am
Registered Member #693
Joined: Wed Jul 25 2007, 03:44am: Kuala Lumpur Posts: 9 |
Please have a look at this project is http://picasaweb.google.com/tessellar/MajuPh6 This high end project can be scaled down to be more affordable. The amount of corridor space is very low, especially since some of the open lobby area belongs to the individual apartment to maintain. Do you think this is suitable for Bangladesh? |
||
| Back to top |
|
||
| TARIQ |
|
||
 Registered Member #484
Joined: Thu Feb 22 2007, 07:21pm
Registered Member #484
Joined: Thu Feb 22 2007, 07:21pm: Dhaka Posts: 41 |
tessellar..... its definately a different approach. and its circulation is realy effective. but would u please descrive the climatical considaretions?? | ||
| Back to top |
|
||
| tessellar |
|
||
 Registered Member #693
Joined: Wed Jul 25 2007, 03:44am
Registered Member #693
Joined: Wed Jul 25 2007, 03:44am: Kuala Lumpur Posts: 9 |
Tariq's question needed a bit of work, but here is some answers and at least one excuse! The Honeycomb apartment was designed for Malaysia, which has an equatorial rainforest climate, hot and humid all year round. Ideally, windows would face N-S, avoiding the morning sun in the East, and certainly the afternoon sun in the West. In the hexagonal plan, the apartment units face six opposing sides; nevertheless, it is still possible to avoid the direct East - West axis.  But in this particular design I have to admit that I've broken this rule! I wanted some of the apartments had to directly face a lake to the West. The windows have to be shaded to minimize solar heat gain. I haven’t detailed this yet, but here is a good reason to treat facades facing N-S and E-W differently.  My friend, Peter Davis at a university in Kuala Lumpur, has done some computer simulations of 2 storey houses comparing one that faces West against another that faces North. When the windows are shaded with 900mm overhang canopy, the maximum difference in temperature was found to be very minor. I expect better results for the apartments because the taller buildings shade each other (anyway, this is my excuse!). My point is that I may not have adopted an optimal climatic solution, but it could have been done. By the way, Davis’s work suggests that the best strategy to achieve a cool home in a tropical country like Malaysia is to minimize solar heat gain during the daytime by shading the windows and walls, and insulating the roof. At night, mechanical ventilation at over 20 air changes per hour can bring in the cool outside air (typically 26 degrees C), cooling not only the air inside the home, but also the concrete walls and floors which can act as a heat sink. During the daytime, the windows are closed to prevent ventilation. The building’s thermal capacity is then used to keep the rooms cool, at least below 30 degrees C: with a ceiling fan, the occupants can be said to be thermally comfortable. Of course, this is based on computer analysis using temperature data in Kuala Lumpur. I’d be happy for anyone to analyze the Honeycomb concept were it to be applied to his/her country’s climate.A powerpoint presentation of one of Davis's lectures is at http://picasaweb.google.com/tessellar/ThermalComfort |
||
| Back to top |
|
||
Powered by e107 Forum System
